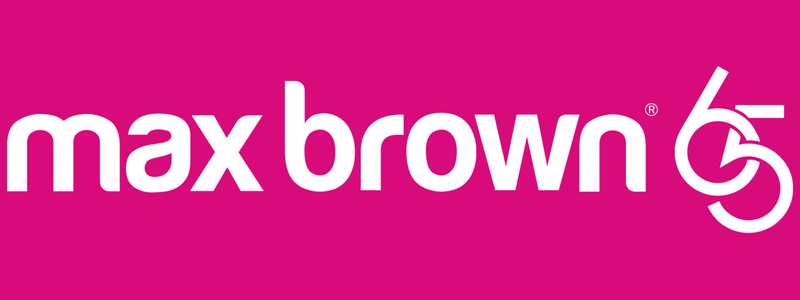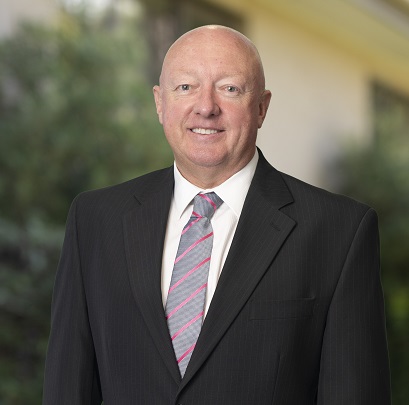Superbly presented, this double storey townhouse is sure to impress the most fastidious of buyers.
Located a short stroll from the heart of Mt Evelyn, this gorgeous home oozes class and style. From the moment you enter this home you are immediately drawn to the open plan living that extends to the rear deck and private gardens via bi-fold doors. Adjoining the well-equipped kitchen, complete with double drawer dishwasher and quality appliances, and offering an abundance of bench and cupboard space, this property is ideal for those who enjoy entertaining. A blend of timber flooring and new carpet flow throughout the home, with the downstairs bathroom easily accessible from the laundry. As you head upstairs via the timber staircase, you are greeted by a naturally light landing with 2 double bedrooms and the main bathroom with separate toilet ideally located. The master bedroom offers walk-in robe with ensuite effect to the bathroom. Bedroom 2 is spacious with a built in robe. Under the staircase the purpose built wine cellar maintains a constant temperature, perfect for the wine connoisseur. This home offers secure single garage parking plus mezzanine space, ideal for storage. For those with an extra vehicle, there is space for off-street parking. Features include gas ducted heating, split system, solar panels and manicured gardens. If strolling to the local cafes, restaurants or local supermarket suits you, this property is ideal. Only a short distance from the heart of Mt Evelyn and with a bus stop directly outside, this superb property boasts cosmopolitan living in an ideal location.
5/13 Hereford Road, Mount Evelyn
COSMOPOLITAN LIVING IN CENTRAL MT. EVELYN
- Gallery
- Map
- Floor plans
- Built In Robes
- Dishwasher
- Gas Heating
- Solar Panels
- Split System Aircon
- Walk In Robe


