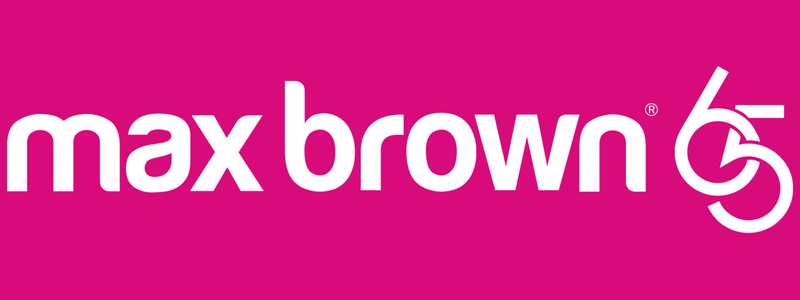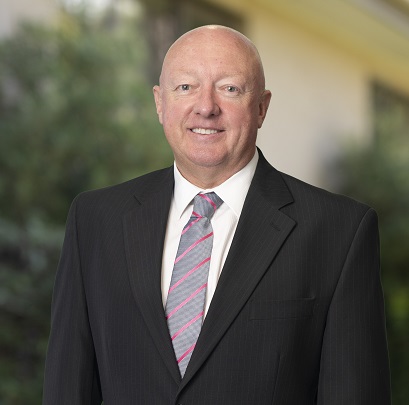Immaculately presented throughout, this picture-perfect home is located in a quiet cul-de-sac within a premium pocket of Kilsyth South. Set on a level block (876sqm approx.), this home will suit those seeking a warm and relaxed environment, with the bonus of abundant car accommodation.
Upon entering this home, you are immediately impressed by the large picture windows and lofty ceiling in the casual living area. The popular floor plan will suit most families, positioning the master bedroom towards the front of the home, and bedrooms 2 & 3(both with robes) at the rear. The master is complete with ensuite, walk-in-robe and ceiling fan. The family bathroom with separate toilet, services the children’s bedrooms. Recently updated, the fully-equipped kitchen with stainless steel appliances adjoins the casual living area. With direct access to the pergola and paved entertaining area, there is space for the largest of gatherings. For the home handyman or car enthusiast, this home boasts double carport with remote door, plus a double garage at the rear and extra shed. This home is graced with comfort-enhancing extras including new timber style flooring, split system, gas ducted heating, bay windows, optic fibre to the home, new laundry cabinetry, established gardens, ample off-street parking and finished with a freshly painted interior. This gorgeous family home is close to the local playground, and within walking distance of Eastwood Plaza and the bus stop. In close proximity to Kilsyth Sports Centre, Eastwood Golf club and local facilities, this is an opportunity not to be missed!
8 Jane Court, Kilsyth South
IMMACULATE FAMILY HOME IN QUIET CUL-DE-SAC
- Gallery
- Map
- Street view
- Floor plans
- Built In Robes
- Ducted Heating
- Gas Heating
- Split System Heating
- Walk In Robe


