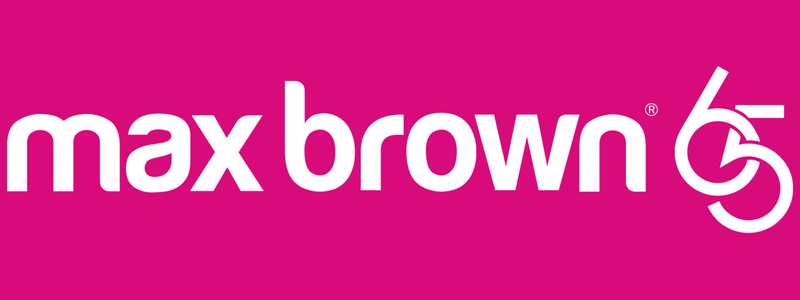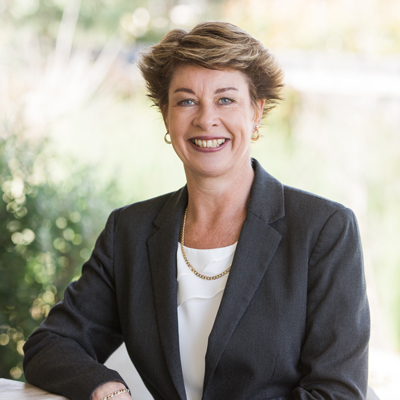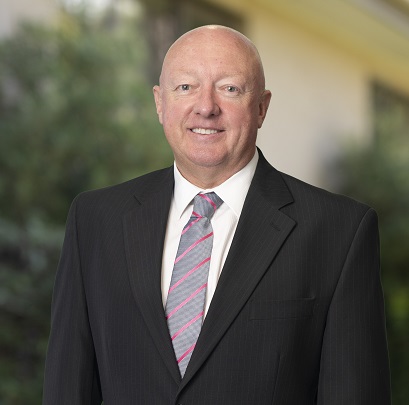Nestled within the serene landscape of Montrose, this distinctive property embodies the quintessential charm of a 1970’s style home. ‘Yanagin’ set on 2 lush acres is positioned in the highly desirable Sheffield Road precinct with the picturesque Mt Dandenong as a backdrop. Solidly built, this double-storey family home is completely original from the kitchen to the bathrooms, to the floor coverings and window furnishings. Deceptively spacious the home comprises 3 bedrooms plus study (4th bedroom), ensuite to master, formal lounge with access to the front patio plus separate dining area. The kitchen and meals area is a versatile space overlooking the pool area. The large laundry offers an abundance of cupboard space. A blend of hardwood flooring and carpet flows throughout the home with built-in robes in all bedrooms. From retro fixtures and wood-paneled walls this home is a treasure trove of features from a by-gone era.
Downstairs, the massive garage with internal access offers separate workshop and under-house storage, ideal for those needing plenty of workspace and storage area. The triple car carport provides extra car accommodation. Embrace the beauty of nature with the built-in swimming pool and original pool-house style facilities. The sprawling lawns provide plenty of space for gardening, recreation and leisure activities.
This home boasts endless possibilities for modernization and customization, whilst offering a unique opportunity to those seeking to live on 2 lush acres in a convenient location, close to local shops, schools and sporting facilities.
416-424 Sheffield Road, Montrose
ORIGINAL 70’S STYLE HOME ON 2 ACRES
- Gallery
- Map
- Street view
- Floor plans
- Built In Robes
- Workshop


