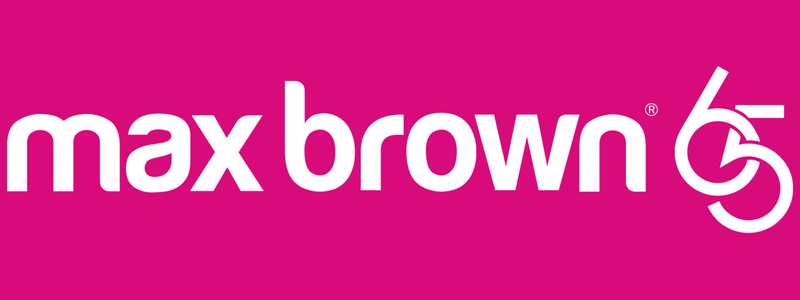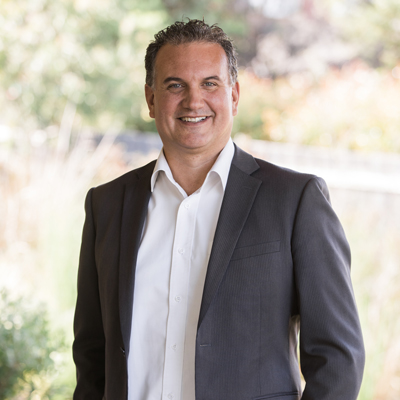This is an OPPORTUNITY for you to stamp you & your family on this spacious 1970’s Brick Veneer home.
A ONE THIRD ACRE block (1641m2) with ALL services connected.
Entry leads to formal step-down lounge with soaring timber ceilings.
Master bedroom has a feature bay window and semi-ensuite PLUS a 4 door built-in-robe.
2nd bedroom has a double built-in-robe & a 3rd bedroom has been modified to a rumpus area or TV room at the rear of the home. You can keep it ‘as-is’ or turn it back to a bedroom, if desired.
Kitchen/meals, formal dining & a unique feature centrally located aviary/hothouse lightwell.
Internal access to double brick garage with workshop converted into a ‘man-cave’, office, or teenagers retreat with open fire, toilet & hand basin.
A rumpus/billiard room is separate to the home & it already has a full size billiard table that stays! Or it could even be a Granny Flat, sleep-out, or very functional ‘work from home’ space with separate access from side road.
Gently sloping block with established mature gardens & rear driveway access, if required. There is also a SEPARATE DOUBLE STEEL GARAGE for the vehicle enthusiast!
INGROUND pool is in need of refurbishment but it’s there nonetheless! 4.7m x 9m x 1.8m deep.
Located adjacent to Birmingham Primary School, close to the Aqueduct & Warburton Trails, plus it’s within AN easy walk of public transport.
With concrete stumps & Tassie Oak hardwood timber floors throughout they don’t build them like this anymore! There is a substantial amount of work required to bring the house back to its former glory, so from this point on, the vision is yours!!
POTENTIAL, POTENTIAL, POTENTIAL!!
105 Birmingham Road, Mount Evelyn
‘BIRMINGWOOD’ on Over ONE THIRD ACRE.
- Gallery
- Map
- Street view
- Floor plans
- Balcony
- Built In Robes
- Courtyard
- First Home Buyer
- Floorboards
- Fully Fenced
- Study
- Workshop

