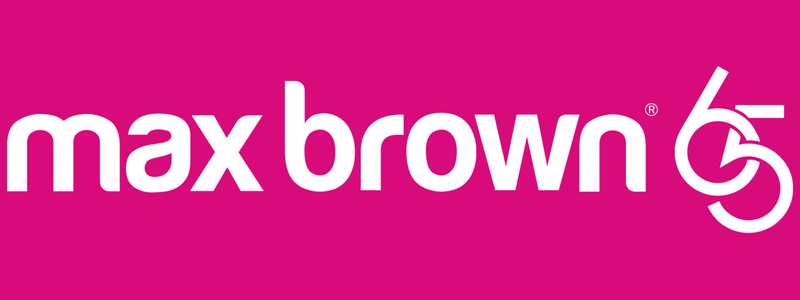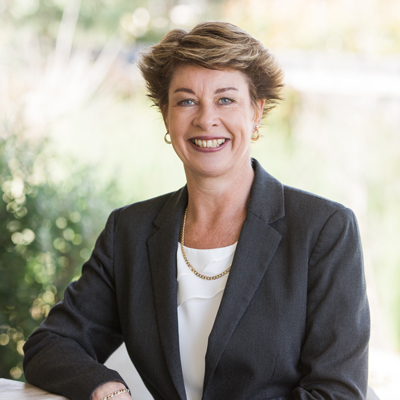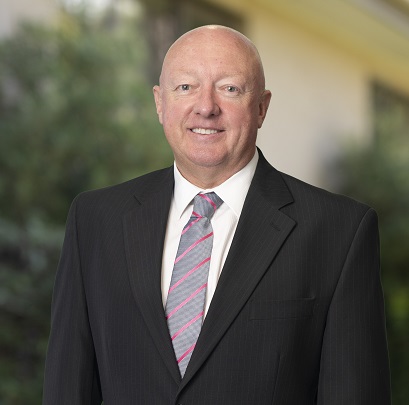Located in the highly desirable Sheffield Road precinct, this weatherboard home is ideal for those seeking a project, so bring along your own ideas! Set on over a 1/3 acre, this home offers a flexible floor plan with an abundance of space indoors and out. Comprising 3 bedrooms plus study, this home is deceptively spacious and will suit the entire family. The master bedroom is complete with full ensuite, built in robes and direct access to the large study/nursery. Bedrooms 2 and 3, both with robes, are serviced by the centrally located family bathroom with separate powder room. For those who enjoy entertaining the massive family room is ideal. Overlooked from the updated kitchen complete with island bench and ample cupboard space, there’s plenty of space for the largest of gatherings. With easy access to the rear deck and yard, the family will enjoy this area. The formal lounge, complete with an ornate gas fireplace is the place to sit and relax. Features include a blend of timber style flooring and carpets throughout, split system air conditioning, original gas wall furnace and sash windows. This home is in need of some TLC inside and out. Located a short stroll from Billanook Primary School, the local walking tracks and with views towards the Dandenongs, this property is ready for a new beginning!
206 Sheffield Road, Montrose
WEATHERBOARD HOME SET ON 1/3 ACRE
- Gallery
- Map
- Street view
- Floor plans


