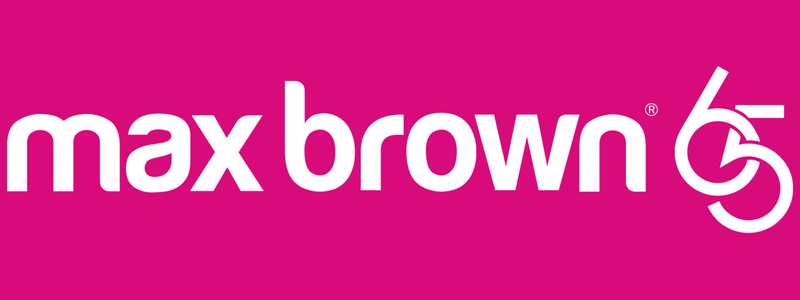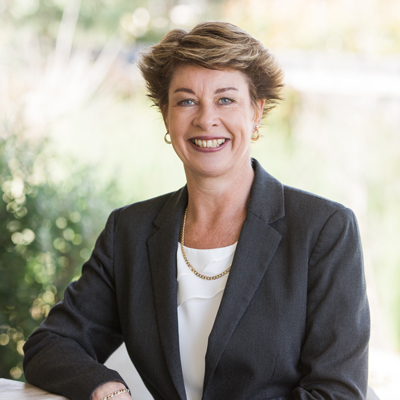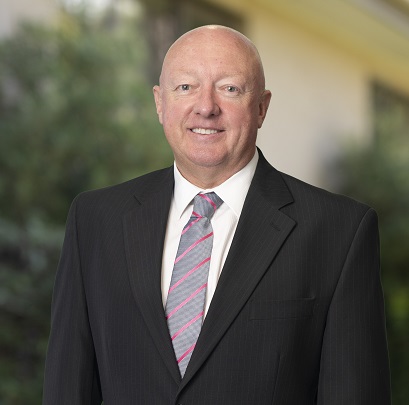Tucked away from the road and surrounded by glorious Autumn tones is this magnificent double storey character home. The recently updated weatherboard home is positioned privately upon a lavish 889m2 (approx.) size block offering desirable living indoors and out.
The home’s versatile floorplan oozes with natural light highlighting the home’s blended use of timber style and carpet flooring. The main living area supplies an abundance of space to relax and is complemented with a bay view window adding to the country style ambience. The home comprises 3 fully robed bedrooms cleverly segregated from one another offering private accommodation. The solid timber stairway leads up to the master bedroom, complete with ensuite, robe and private balcony overlooking the treetops.
The beautifully presented kitchen overlooks the property’s alluring alfresco and is complete with an outstanding 900ml Fisher and Paykel 5 burner oven, deep matte black sink and custom solid timber bench tops. The warm toned subway tiled splashback creates a remarkable contrast against the cream cabinetry and stainless-steel finishes.
For those who enjoy the outdoors, the undercover timber decking and Bali style hut is easily accessed via the stacker sliding doors. Surrounded by an abundance of greenery this area creates a charming oasis, ideal for entertaining family and friends. The secure rear yard offers space for the veggie patch and the kids to play. The property presents plentiful storage space, double glazed windows (downstairs), separate double car garage with additional off-street parking, 2 sizeable water tanks and a sprinkler system. Further impressive features include ducted heating, ceiling fans plus a new Daikin split system controlled via Bluetooth is sure to accommodate to your needs.
Enjoy a short commute to local shops, cafes, supermarkets and reserves. Experience living in a prime position being close to Saint Mary’s Primary, Yarra Hills Secondary College and Warburton Trail. The home delivers unparalleled excellence, call now as this opportunity won’t last!
14 Leggett Drive, Mount Evelyn
IDEAL LIVING AMONGST A PRIVATE OASIS
- Gallery
- Map
- Street view
- Floor plans





