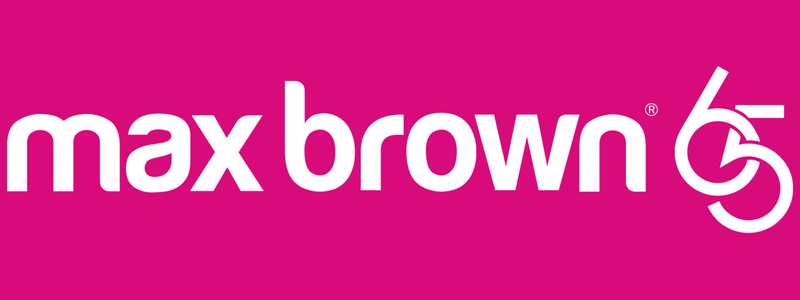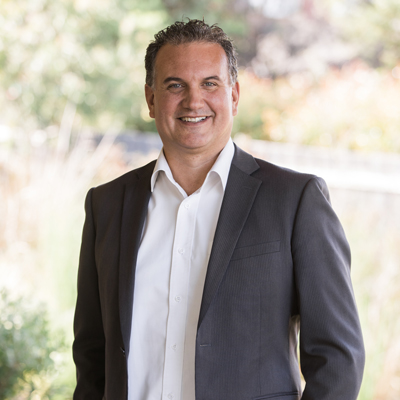• In a revered rural Seville location with Glorious Mountain/Valley views.
• The home is an older BV but is in a good condition & very comfortable.
• 4 bedrooms plus a study & separate kids play-room upstairs with an
abundance of storage or extra bedroom accommodation downstairs too.
• Entrance leads to a large formal lounge with feature stone fireplace.
• Country style kitchen with character AGA oven, pantry & breakfast bar.
• Open plan meals/family/sun-room is light & bright with floor to ceiling
picture windows & access outdoors to the AWESOME covered rear patio.
• Master bedroom has WIR & walk through bathroom/ensuite and there’s
a second bathroom/laundry servicing the kids’ bedroom & toy-room area.
• Stairwell from the meals area leads to underneath the home where you’ll
find a substantial sub-floor work-shop & other various rooms that could be
easily developed into more bedrooms, a work from home office, there’s an
existing toilet already & even the possible option for another bathroom or
laundry. The choices are endless & there for you to suit your own needs.
• A large open shed towards the rear of the block is basic but does provide
covered shelter for vehicles or again maybe just use for further storage.
• Mature gardens are lovely & there are ample grassed areas for kids & pets.
• Excellent driveway access also suited to heavy vehicles & other machinery.
Call Lachlan Mitchell 0417 532 386 Anytime.
10 Woodside Road, Seville
Almost 2 Acres with a great family home.
- Gallery
- Map
- Street view
- Floor plans
- Balcony
- Built In Robes
- Courtyard
- Deck
- Dishwasher
- Floorboards
- Gas Heating
- Gas Hot Water Service
- Open Fire Place
- Outdoor Entertaining
- Rumpus Room
- Secure Parking
- Shed
- Split System Aircon
- Study
- Workshop




